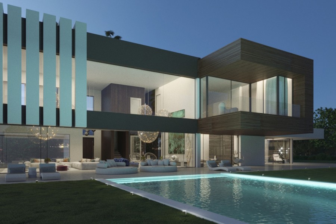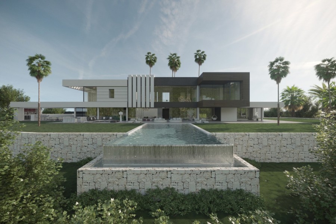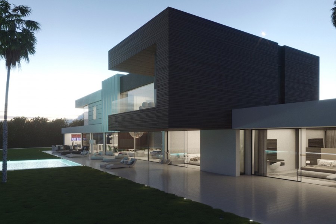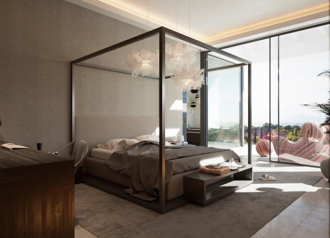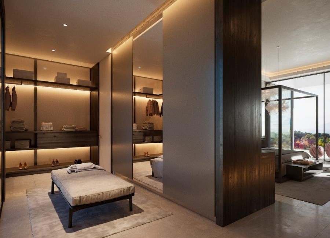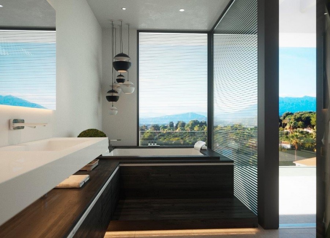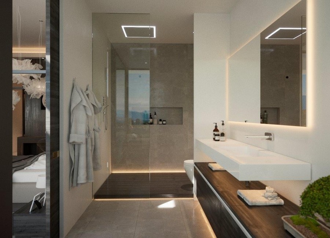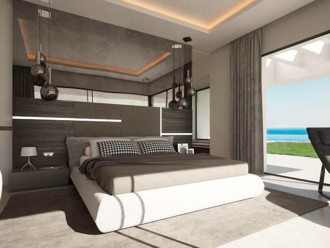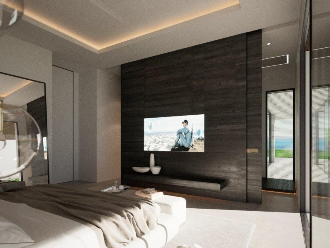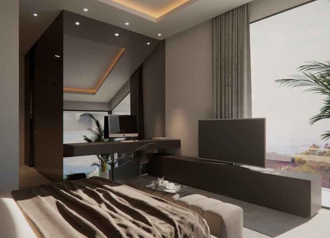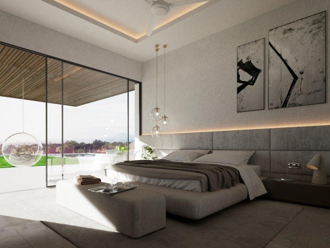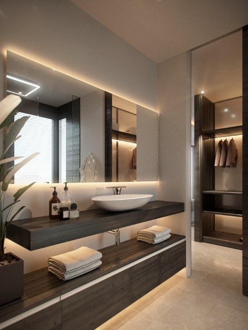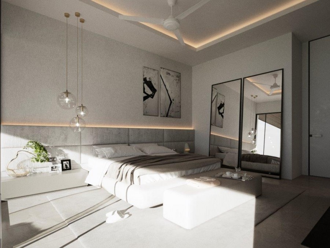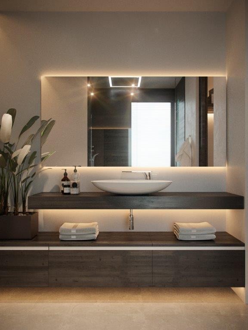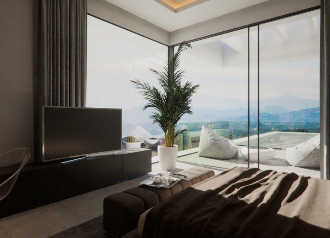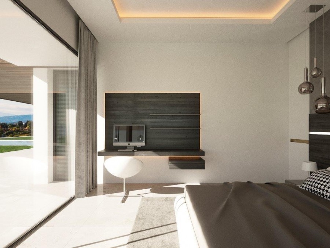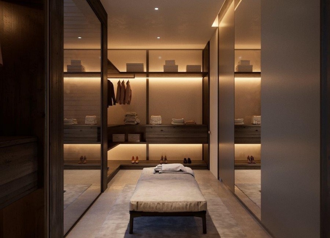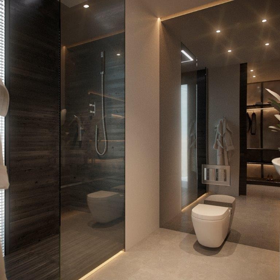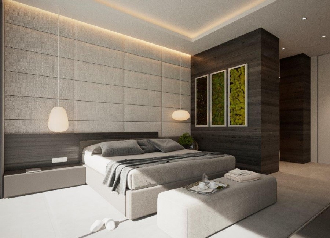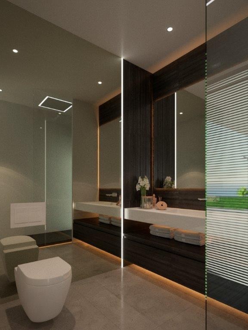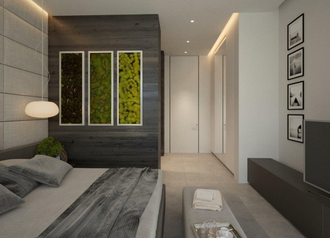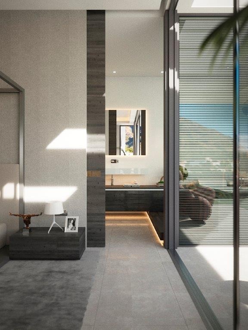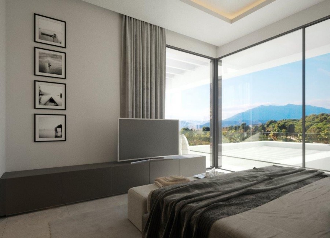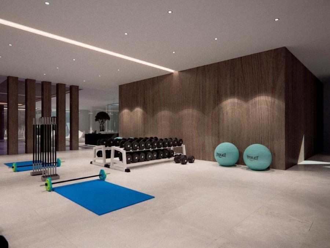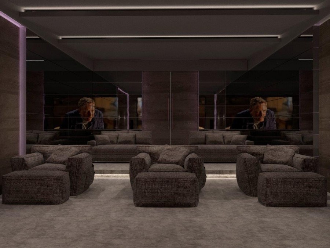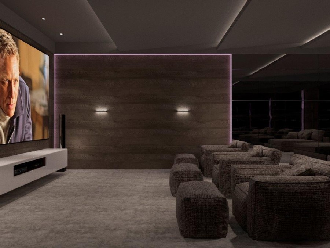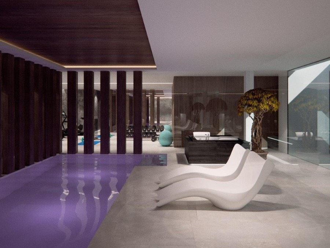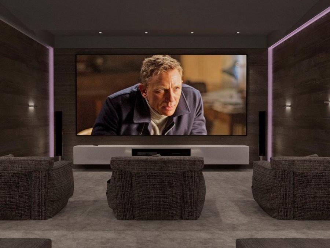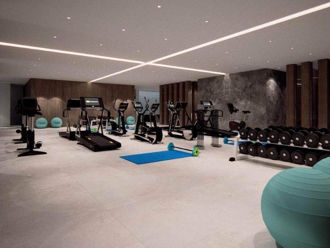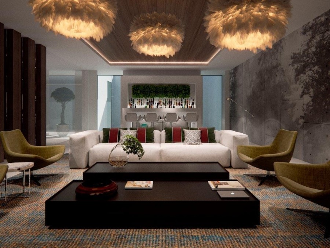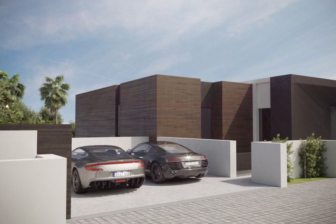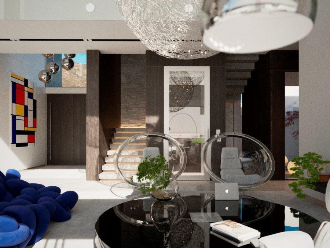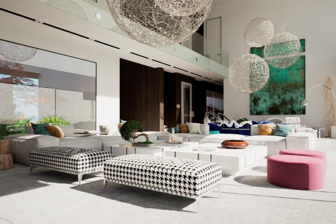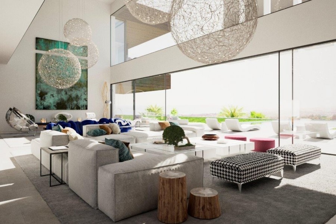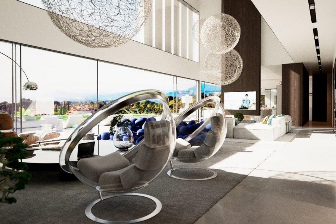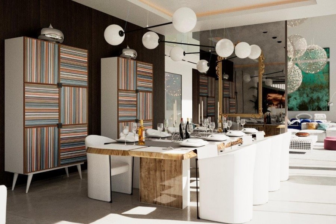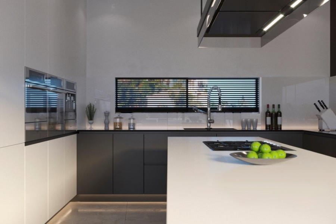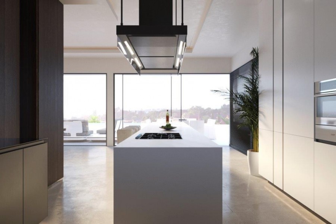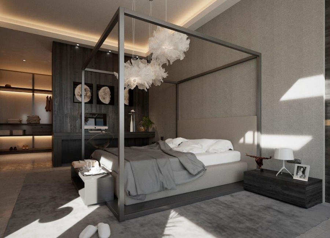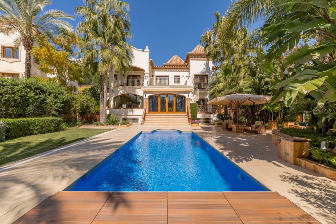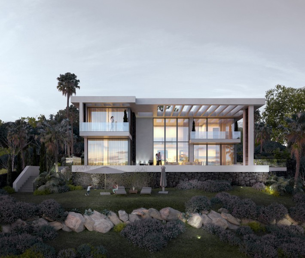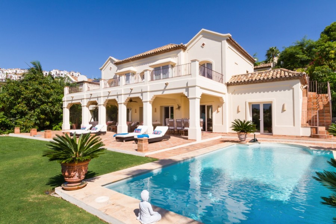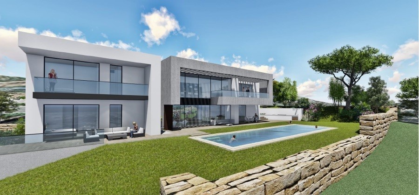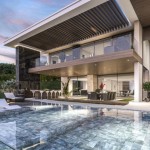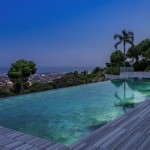Detached villa for sale in La Zagaleta, Benahavís
Description
Set on a very private and secluded plot with a spectacular garden featuring cypress, pine and cork oak trees Villa Zafiro offers the very highest levels of security, privacy and facilities.
Contemporary living at its best is how you describe Villa Zafiro. This breathtaking state-of-the-art luxury home has been built to the highest specifications in the heart of La Zagaleta. Designed by the architect studio Maiz & Diaz, this south west facing stunning “magazine” home is flooded with incredible light, with huge windows and semi-transparent design. It sits in grounds of some 3.200 m² and has over 1.300 m² of built area plus terraces of 200 m². Distributed over 3 levels and finished with high quality materials and top-of-the-line engineering systems Villa Zafiro really does have it all.
Villa Zafiro comprises:-
Approach: a choice of three entrances, two for cars and one for pedestrians. At the higher level of the plot there is a parking area for 3 cars which overlooks the spectacular water feature enjoyed as soon as the pedestrian gate is opened and you get to see for the first time this splendid masterpiece. To the lower end of the plot is the access to the garage and additional off road parking area for guests.
Ground floor: once over the mesmerising water feature an impressive front door with a huge glass feature window above leads seamlessly into a main reception with the living room, terrace, garden and infinity swimming pool in full view leading the eye to the amazing view beyond. Beautiful manicured garden with adjacent wing for al fresco dining. On one side of the entrance there is a passageway to two huge guest bedrooms which open out directly into the garden, both complete with en-suite bathrooms and dressing areas. On the other side of the entrance area you pass through the double height ceiling lounge to the dining room and an enormous open plan kitchen with Gaggenau appliances and a separate utility area which leads down to the staff quarters below. Also on this level are a guest toilet and a lift connecting to all levels.
First floor: two beautiful guest suites with walk in dressing rooms and fabulous large bathrooms, one featuring a walk in shower and the other with bath, overlooking the gardens. Both bedrooms lead out on to a large west facing terrace. Middle of this level: open gallery looking down into the living area. On the other side of this level is the enormous master suite with large terrace, dressing area and a large double bathroom with a feature bath overlooking the gardens.
Lower level: lounge / bar area; 12-seat cinema room; climate controlled wine cellar; gym; SPA area with a large indoor heated pool and Jacuzzi with huge windows overlooking the gardens; Turkish bath; sauna; shower and toilet; 3 ensuite bedrooms all with natural light overlooking English courtyards; Staff accommodation with separate entrance; laundry room; technical rooms and a 3-car garage.
Special features include: lift; under-floor heating throughout; piped music; intercom system; changing room and toilet next to the pool; gazebo with stainless steel kitchen, barbecue with dining area and seating area; full spa; gym; water features; infinity pool.
Features/Highlights (bullet point list):
• 8 Bedrooms (plus staff accommodation)
• 3 Car Garage
• Gymnasium
• Luxury Gazebo with barbecue area
• Landscaped Gardens
• Numerous Water Features
• State of the art home intelligence system
• 12 seat Cinema Room
• Bar & entertainment area
• Wine Cellar
• Large Indoor Heated Swimming Pool & Jacuzzi
• Spa Area with Sauna and Steam Room
Details
Updated on June 5, 2019 at 11:40 am- Property ID: PAC-R3066736
- Price: €7,995,000
- Property Size: 1167 m2
- Land Area: 3220 m2
- Bedrooms: 8
- Bathrooms: 9
- Property Type: Villa
- Property Status: For Sale
Overview
- Villa
- 8
- 9
- 1167
Mortgage Calculator
- Down Payment
- Loan Amount
- Monthly Mortgage Payment
- Property Tax
- Home Insurance
- PMI
- Monthly HOA Fees

